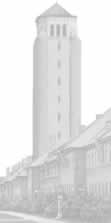VI. Construction of the Fort
a. Construction Background
b. Design of the Fort
c. The Designed Landscape: O.C. Simonds
The first two years of Fort Sheridan’s existence proved to be difficult. Major Lyster and his men faced harsh winter conditions, bivouacked in conical walled tents without floors, then in temporary wood barracks. Despite Lyster’s constant efforts to push through red tape, funds were lacking and his force was ill equipped, lacking adequate food, clothing, and heat. The soldiers spent the winter of 1887 cutting away uncleared brush to make way for construction. It was not until 1889 that Congress appropriated $300,000 for the construction of permanent structures -- to accommodate six infantry companies and four cavalry troops on the base. The appropriation also included money for the construction of the water tower, a wharf, a cemetery, and a rifle range. By the time Major Lyster ceded his command on September 2, 1890, construction of the Fort was well under way.
The location of Fort Sheridan was excellent for building an army installation. There was an abundance of natural material for the construction of buildings and roadways. Sand and gravel could be taken from Lake Michigan in unlimited quantities, and clay suitable for manufacturing brick was readily available in quantity on site. A spur track was built from the adjacent Chicago and Northwestern railroad line to the Fort to transport construction materials. From a standpoint of aesthetics, the acreage was a superb site -- with lake views, beautiful trees, lush vegetation, and deep ravines. In addition, the ravines could serve as a valuable training ground, used by cavalry and infantry for maneuvers.
Fort Sheridan was planned and constructed during a period of transition in national policy that signaled the closing of temporary frontier posts and the establishment of permanent garrisons of troops at strategic points throughout the United States. By the late 1880s the old stone and masonry forts built along the Atlantic coast to protect the nation from invasion were obsolete and abandoned; the emphasis had turned to a dispersed system of smaller artillery units and gun batteries. In the West, forts had been scattered all over the frontier with the primary mission of protecting settlers and subduing hostile Native Americans. These forts were usually small, built only to house a few companies of soldiers and constructed in response to some particular problem on the frontier. Built for defense, they were laid out in a hollow square plan in which buildings were constructed around a central parade ground. A good example of this building type was Fort Dearborn in Chicago.
Living conditions were usually substandard due to the rapidity of construction and the use of poor-quality construction materials. With the closing of the Western frontier by 1890 due to unprecedented pioneer settle-ment, the end of the Indian Wars, and the forced resettlement of Native Americans into reservations, there was less need for numerous smaller garrisons, and the emphasis turned to the establishment of fewer, larger, more permanent installations.
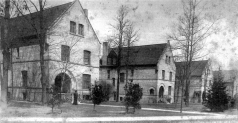
Captains’ Quarters, Logan Loop (#10-13), ca.
1900.
Lake County (IL) Museum, Regional History Archives, 92.24.807
As new posts were being constructed, there was an increased concern for hygiene and the improvement of living conditions. The Quartermaster Department, U.S. Army, addressed these issues, assuming the role of contracting officer and hiring architects and planners rather than overseeing site and building construction as had been done previously. The architects generally brought with them the prevailing eclectic design styles of the day as well as popular site planning principles.
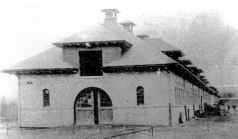
Stable (#43), ca. 1900.
Lake County (IL) Museum, Regional History Archives, 95.32
Examples of preferred styles included Italianate, Queen Anne, and Romanesque Revival; planning ideals centered on the Beaux Arts philosophy, which "empha-sized monumentality, symmetry, classical ornamentation and hierarchy in support of civic institutions. The layout of Fort Sheridan is based on the traditional hollow square plan, but the buildings were designed with permanence in mind to conform to popular stylistic preferences. They are predominantly Richardsonian Romanesque in style, constructed of brick and monumental in stature. At Fort Sheridan, this style is characterized by monumental masonry construction and round-headed arched openings as seen in the Captains’ Quarters and Stables.
Contracts for army post construction were the responsibility of Brigadier General Samuel B. Holabird, Quartermaster General of the Army. No doubt prompted by his desire to help out his son’s newly formed architectural firm, he awarded the commission for designing Fort Sheridan to Holabird & Roche. Shortly after, in 1896, legislation was passed that expressly prohibited the employment of a private architectural firm to design military installations except by special act of Congress.
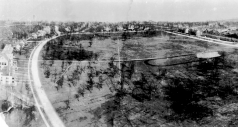
Aerial photograph of parade ground. View east, 1908.
Collection, Highland Park Historical Society
Holabird & Roche were later to receive worldwide recognition for pioneering the skeletal frame skyscrapers that characterize the Chicago School of Architecture -- such well-known early office buildings as the Marquette Building, 140 South Dearborn Street (1894), and the Chicago Building, 7 West Madison Street (1904). Fort Sheridan, however, was one of their first major commissions.
Upon receiving the commission to design Fort Sheridan, William Holabird and Martin Roche immedi-ately brought in their former partner, landscape archi-tect Ossian C. Simonds. (They had all worked in the architectural office of William Le Baron Jenney, then formed a firm together that lasted from 1880 to 1883, Holabird, Simonds & Roche.) The resulting plan, with its gently curving roads, reveals Simonds’ naturalistic approach and reflects the streetscape patterns of the adjoining suburbs of Lake Forest and Highland Park.
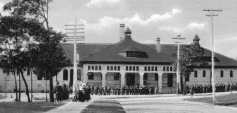
Guard House (#33), ca. 1911.
Victoria Granacki Postcard Collection
Records indicate that Holabird & Roche were first commissioned to work on plans for an army installation in 1884 (even before the Haymarket Riot). Design for the permanent buildings, however, likely began in 1887- 1888, after March 3, 1887, when Congress officially established the Fort. By 1891, designs for the early buildings were complete. These included basic utilitar-ian structures such as the Pumping Station (#29) and the garbage incinerator as well as the Guardhouse (#33), Water Tower (#49), and Barracks (#48, #50), these last three completed in 1893.
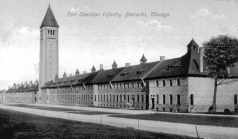
Water Tower (#49) and Barracks (#48, #50), ca. 1900.
Susan S. Benjamin Postcard Collection
The center of the post’s hollow square plan was the 54-acre irregularly shaped oval parade ground. On the south side of the oval stood the 228-foot water tower, now lowered to 167 feet, said to be modeled after the Campanile at San Marco in Venice. From its early days, Sheridan Road, the major artery of the North Shore, ran through the Fort and passed under the tower’s handsomely ornamented central archway. The road continued around the parade ground to Waukegan Avenue where it linked up with Old Elm Road, which exited the Fort between rows of trees.
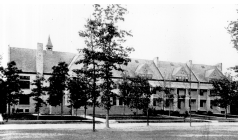
Bachelor Officers’ Quarters and Mess (#31), ca. 1900.
Lake County (IL) Museum, Regional History Archives, 95.32
On either side of the tower stretched 1,000 feet of barracks. Directly across the parade grounds stood the Bachelor Officers’ Quarters and Mess (#31). Officers resided in single-family homes along quiet residential loops on the bluffs overlooking Lake Michigan. The size of their homes was based on rank. Since officers and enlisted men existed in different social worlds, the location of housing in the hollow square plan reflects this separation of rank, with the enlisted men’s barracks (#48, #50) located to the south, closer to the Fort’s functional structures -- the Army Mess Hall and Central Heating Plant (#47), Infantry Drill Hall (#60), Guard-house (#33), Stables (#42, #43, #62, #63, #65, #80), Quartermaster and Commissary Storehouse (#35), and Ordnance Storehouse (#88). The northern end of the post was left largely undeveloped except for a cemetery and a rifle range.
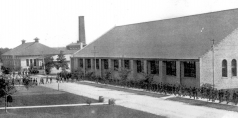
Mess Hall, ca. 1900. Army Mess Hall and Central Heating
Plant (#47), Infantry Drill Hall (#60).
Lake County (IL) Museum, Regional History Archives, 92.24.1215
There is a cohesiveness of design shared by the buildings designed by Holabird & Roche. All of the masonry buildings were constructed of cream-colored brick made on the post, and most share a similar Richardsonian Romanesque vocabulary. Adjacent to the lake, at the east end of Logan Loop, the Post Command-ers’ Residences (#8 and #9) were designed in the Queen Anne style, resembling similarly designed residences in nearby Highland Park. Each has a corner tower, a front-facing gabled dormer, and a front porch and is trimmed in Romanesque Revival terra cotta ornamentation. The picturesque style of these two large imposing buildings sets them apart from the brick gable-front homes that were Captains’ (#10-13, #18-20, #53, #54, #73-76) and Lieutenants’ (#3-7, #15-17, #21-27, #56) Quarters.
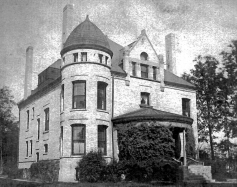
Post Commander’s Residence (#9), date unknown.
Lake County (IL) Museum, Regional History Archives, 92.24.1639
This housing, the Barracks, and the service and institutional buildings designed by Holabird & Roche have a sense of solidity and restraint, arched entrances, arcaded openings, simple brickwork, and elegant but spartan stone and terra cotta ornamentation.
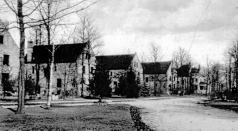
Quarters, Logan Loop (#10-12), date unknown.
Lake County (IL) Museum, Regional History Archives, 92.24.343
The tower, which originally had a more steeply pitched roof, resembles Richardson’s design for the Allegheny County Courthouse in Pittsburgh, Pennsylvania. Other buildings that are not specifically Romanesque in derivation, the more picturesque Non-Commissioned Officers’ Housing (#30, #46, #52) with gabled dormers and front porches, are reminiscent of Richardson’s more informal shingle style designs of the 1870s and 1880s found in Newport, Rhode Island, and Cambridge, Massachusetts.
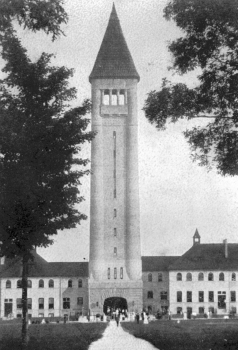
Water Tower (#49), ca. 1900.
Susan S. Benjamin Postcard Collection
The buildings designed by Holabird & Roche are characterized by a sense of grace and, through their use of brick and limestone, permanence. During the period the Fort was built, because of the growing attention paid to the needs of the soldier, the residences were designed with a concern for architectural detail and comfort of living. At the same time, expressing the regimentation of the army was primary. The formal relationship of the tower (designed with an opening large enough to accommodate a platoon marching for review) to the parade grounds reflects the pomp and ceremony associated with military life. The number of stable buildings, a veterinary hospital, buildings for saddlers, stable guards, and blacksmiths, and their design excel-lence indicates the important role that the cavalry played in army life.
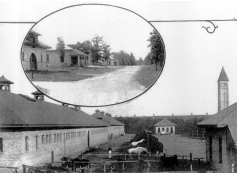
Cavalry Stables (#42, #43, #62, #63, #65, #80) and
Saddler’s and Stable Sergeant’s Buildings (#44, #72, #78), date
unknown.
Lake County (IL) Museum, Regional History Archives, 92.24.1993
Although not designed by Holabird & Roche, the buildings designed by the Office of the Quartermaster General between 1905 and 1910 are similar to the Holabird & Roche designs in size, scale, and materials. Generally classical in design, they vary in detailing from the earlier designs but are a handsome and integral part of the fabric of the Fort. The quartermaster-designed buildings include the Field Officers’ Quarters (#28), a single family residence with a broad front porch and gable roofs at the southeast end of McArthur Loop;
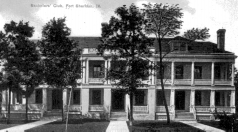
Bachelor Officers’ Quarters (#32), date unknown.
Lake County (IL) Museum, Regional History Archives, 92.24.362
the Lieutenants’ Quarters (#92, #95-97) and Captains’ Quarters (#93, #94), with gracious front porches, located along the east and north sides of the parade ground; the Bachelor Officers’ Quarters (#32); the U-shaped Cavalry and Artillery Barracks (#81-84); the Company Kitchens (#103-108); Hospital Corps and Sergeants’ Quarters (#45, #102); Stables (#86, #98); the Blacksmith Shop (#61); and the Theater (#180).
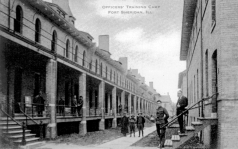
South Side of Barracks and Company Kitchens (#103-108,
#48, #50), ca. 1920.
Susan S. Benjamin Postcard Collection
c. The Designed Landscape: Ossian Cole Simonds
The landscape plan of Fort Sheridan is credited to Ossian C. Simonds, one of the country’s most signifi-cant landscape architects of the period. At the turn of the century, when it was fashionable to lay out "showy" foreign plants in formal arrangements, Simonds, along with Chicago landscape architect Jens Jensen, developed a new regional school of landscape design that focused on the use of native plant material and respected the existing terrain. This style was later given a name by Wilhelm Miller, professor of landscape architecture at the University of Illinois: "The Prairie Style."
Ossian Simonds, who was born near Grand Rapids, Michigan in 1855, studied civil engineering and archi-tecture at the University of Michigan, graduating in 1878. After two years in the office of William LeBaron Jenney and three years in partnership with Holabird and Roche, he established the practice of landscape-garden-ing (as it was then known). He contracted with his former partners to "lay out the grounds and attend to the landscape-gardening effects." Fort Sheridan was an important early commission for Simonds, though he is best known for his work enlarging Graceland Cemetery into the great park-like environment that exists today.
Using trees, shrubs, and flowers to create harmoni-ous effects through color, contrast of light and shadow, and pleasing natural outlines was Simonds’ goal. Plantings were to frame attractive vistas and subtly camouflage intrusive elements. Simonds’ philosophy is clearly demonstrated at Fort Sheridan, where the profile of his curving streetscape reflects the natural ravine-cut topography, and the composition of trees, particularly on the periphery of the parade ground, contains native plant material including oaks, maples, and lindens.
Scattered recently planted evergreen shrubs some-times obscure Simonds’ desire to create beautiful views and provide a pleasing framework for the Holabird & Roche buildings; however, early photos, postcards, and maps as well as illustrations of Simonds’ designs for parks, cemeteries, and residential areas and his book Landscape-Gardening, published in 1920, provide information on Simonds’ original intent.
Many specific characteristic features of Simonds’ plan for the Fort are noteworthy. The parade ground provided enough space for drilling and review yet, forming an irregularly shaped oval, captured the essence of the nearby prairie landscape. Simonds created a broad view by using irregular masses of trees and shrubs to establish an indefinite border that made the open space seem to extend beyond its actual boundaries. Leonard Wood Avenue and the adjacent sidewalks were routed in wide curves around the edges of the parade ground, creating an ever-changing perspective as one rode or walked around the space. Where roads join the drive around the parade ground, small triangular islands were formed, which is a signature of Simonds.
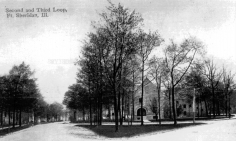
MacArthur and Scott Loops, date unknown.
Lake County (IL) Museum, Regional History Archives, 92.24.347
On the east side of the parade grounds the three roads forming loops -- McArthur Loop, Scott Loop, and Logan Loop -- that contain the officers’ housing surround teardrop-shaped islands. Simonds’ curves were never regular segments of circles. The three officers’ loops vary in size according to the amount of space between the ravines that separate them and are characteristically sympathetic to the existing natural terrain. View corridors, such as those to the lake created by these loops, and that directly across the parade grounds through the tower opening, are typical Simonds’ features. The location of the winding road at the base of Bartlett Ravine designed to connect the Fort and the town of Highwood with the wharf that was originally constructed at the lakefront can probably be attributed to Simonds.
Ossian Simonds’ historic importance rests with his achievement of infusing the prairie spirit into the world of landscape design, even before the more celebrated Jens Jensen laid out many of the Midwest’s most beautiful parks and estates. Although the original landscape plan for Fort Sheridan has not been located -- if indeed it was ever put on paper -- the results of Simonds’ work are clearly evident. Like the environ-ments he created for parks and estates throughout Illinois, Fort Sheridan is characteristic of his design philosophy and one of very few major landscape designs on the North Shore that bear his imprint.
Send any Fort-related news update information to mrtollfree@aol.com

